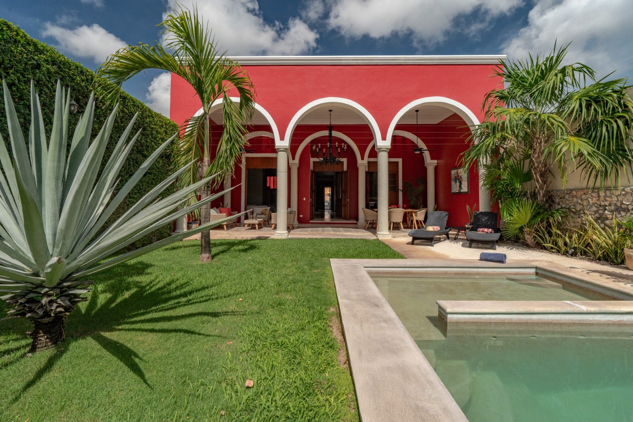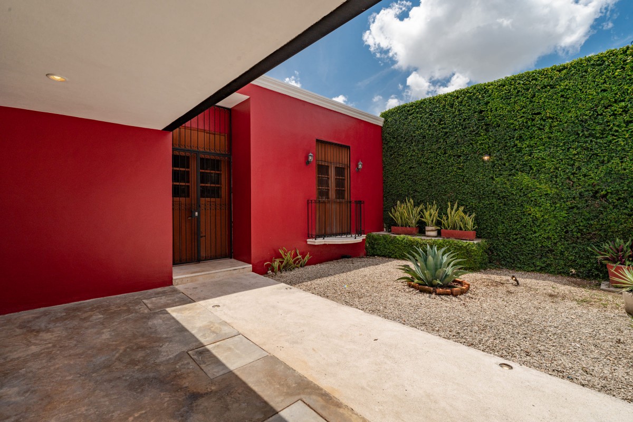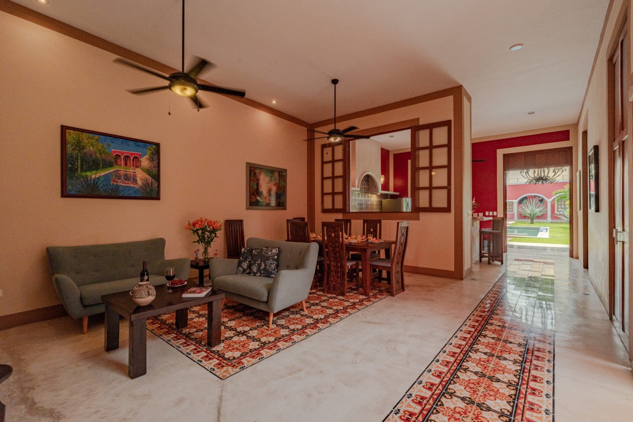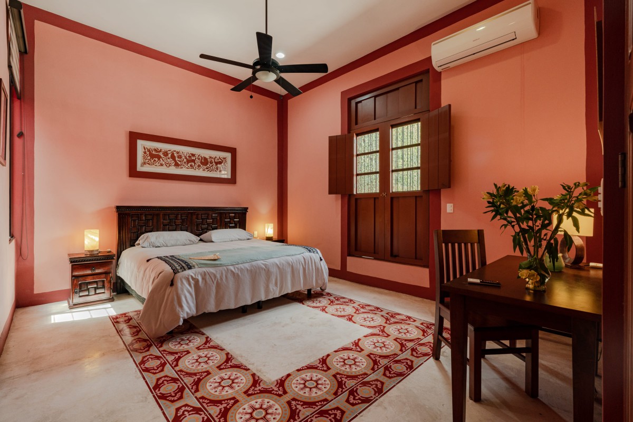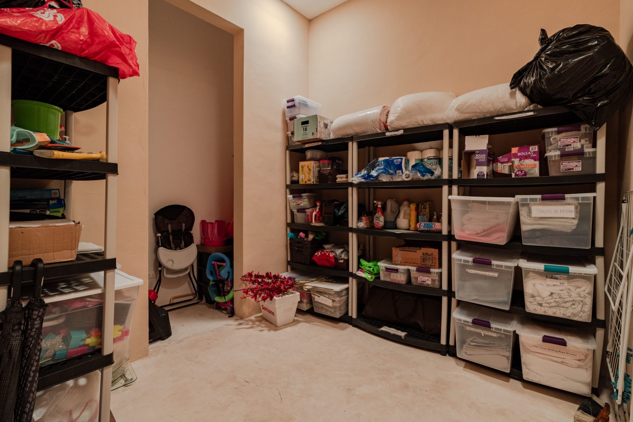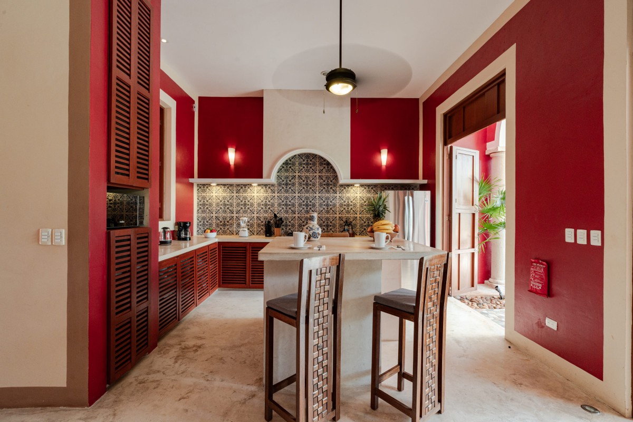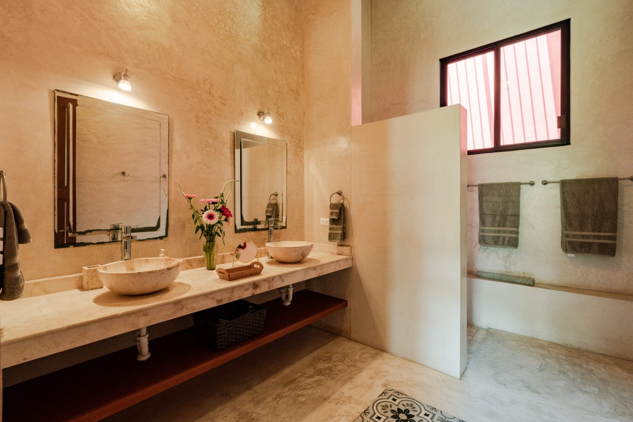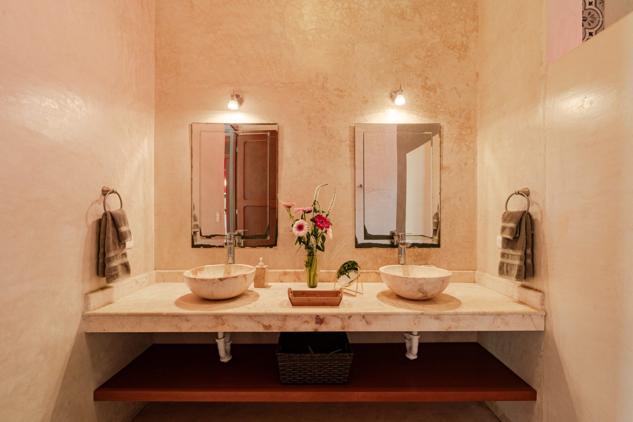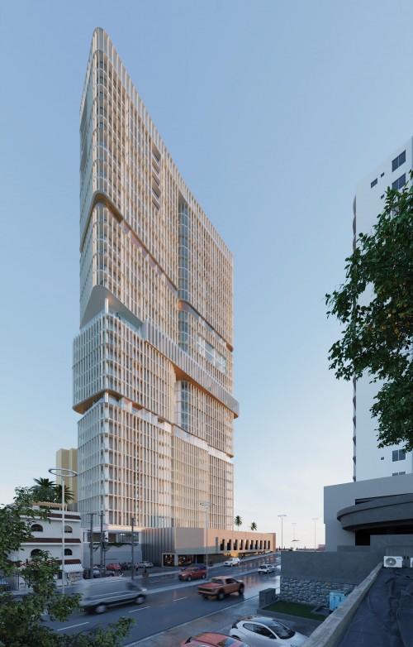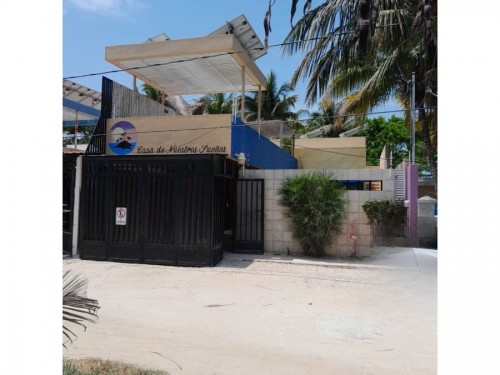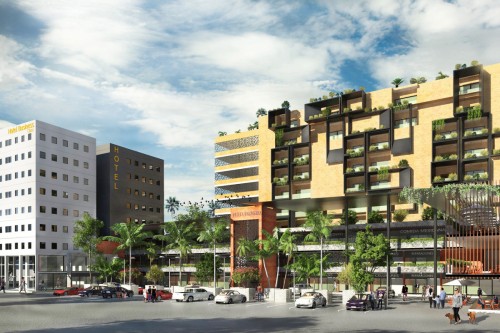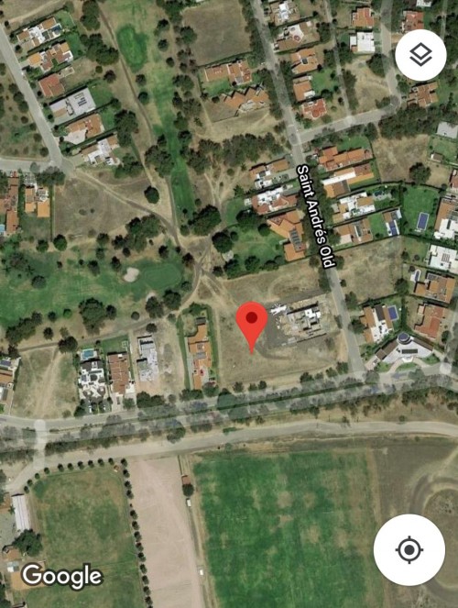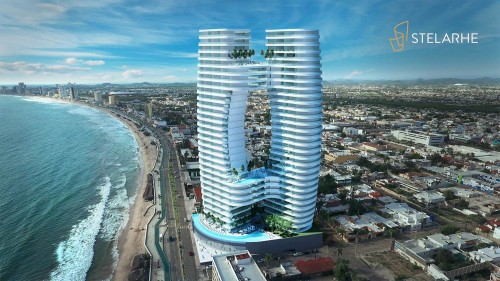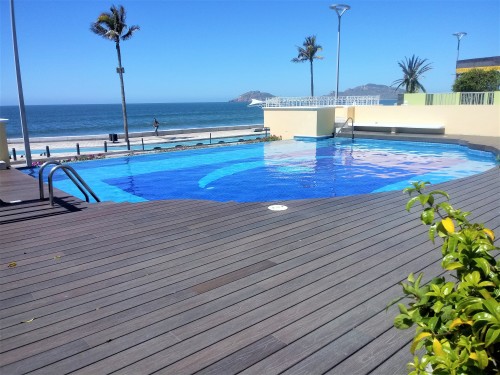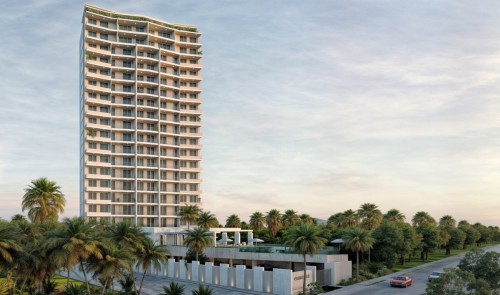House For Sale In Mérida, Mexico
Property Details
Location: Calle 76 #426 39 41 Centro
Type: House
Listing Type: Sale
Bedrooms: 4
Bathrooms: 4
Property Size: 606 SM
Building Size: 285 SM
Property Description
Discover this stunning hacienda-style home located on a peaceful street between the emblematic neighborhoods of Santiago and García Ginerés. With its charming front garden that showcases classic hacienda features, the home also boasts the convenience of an off-street parking spot. The property is divided into two sections. The main house features two spacious bedrooms, two storage rooms, and a laundry area. Its expansive kitchen is perfect for anyone who enjoys cooking, offering plenty of space and functionality. At the heart of the home lies a courtyard that fills the space with natural light and encourages airflow, creating a breezy, open feel. Both the master bedroom and the kitchen provide a stunning view of the enormous backyard, which is beautifully landscaped and includes a lap pool with a shallow, child-friendly section. The generously sized terrace is ideal for hosting parties or gatherings, making it a perfect spot for entertaining guests. At the rear of the property, you'll find two mirrored ensuite bedrooms that offer privacy, making them an excellent option for hosting family or guests. Above these two rooms, there is a rooftop area that is already structurally prepared to be converted into a rooftop terrace or an additional bedroom, offering endless possibilities. The property is sold fully furnished and turnkey, allowing you to move in right away without any hassle. One of the most remarkable features of the terrace is the series of magnificent arches that evoke the charm of an 1800s hacienda, adding timeless character and elegance to this one-of-a-kind home. This description emphasizes the hacienda-style elements, space, and privacy, while highlighting the home’s potential for hosting and additional development. The house was designed by the rewarded architect Arturo Campos. For more details, contact us at meridaliving@hotmail.com.

